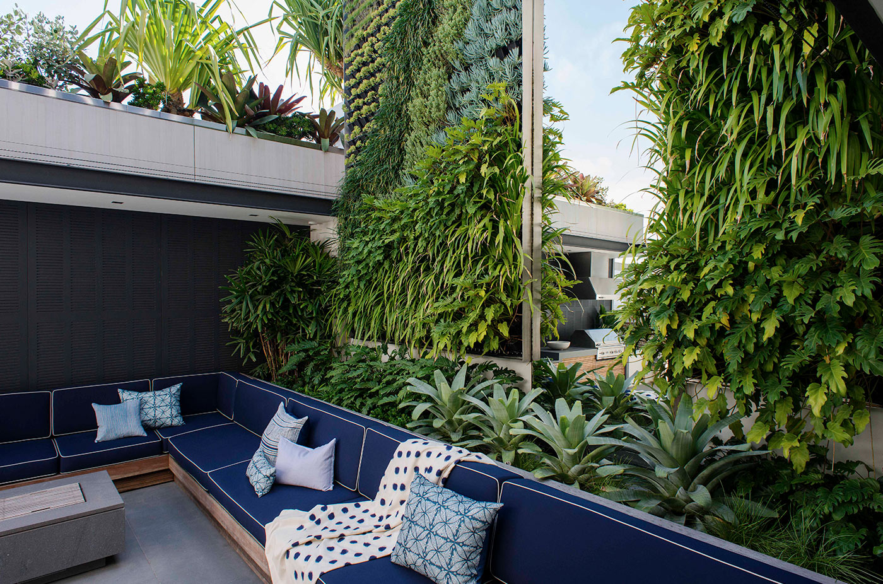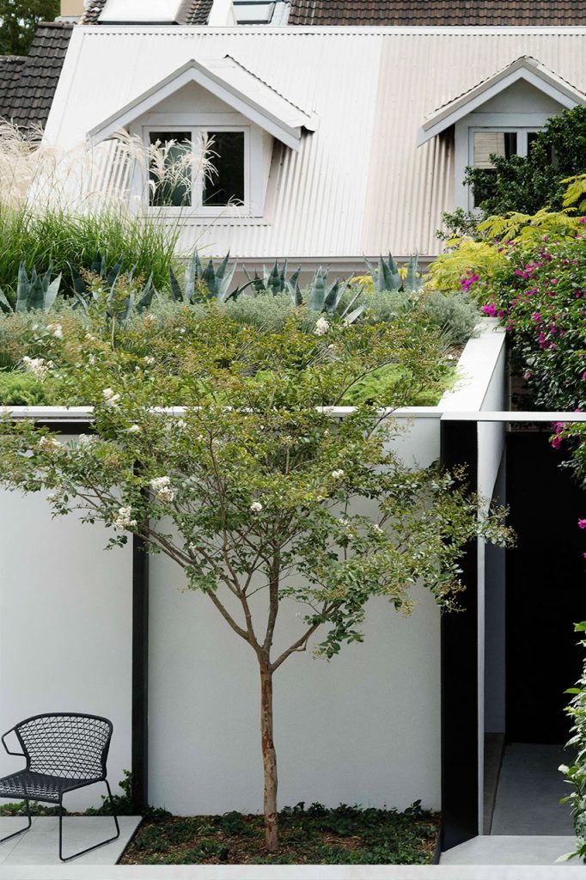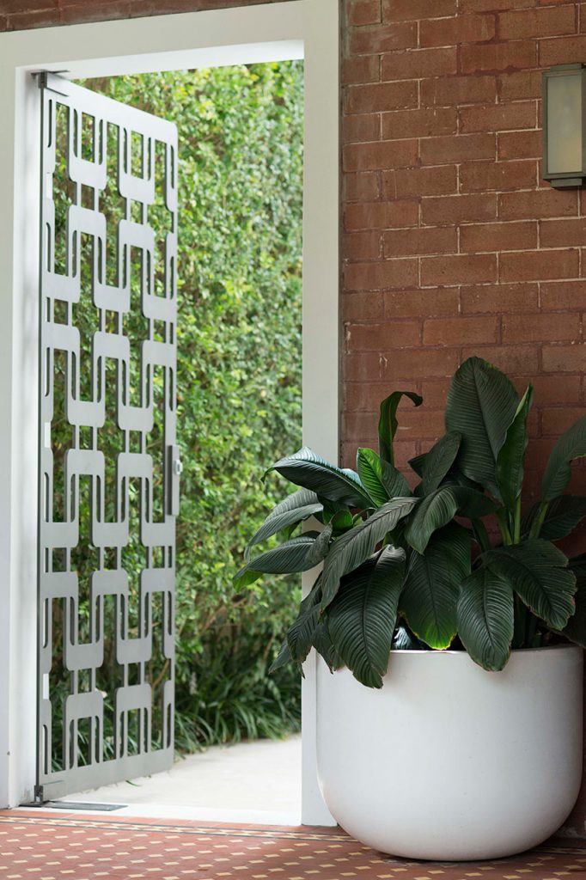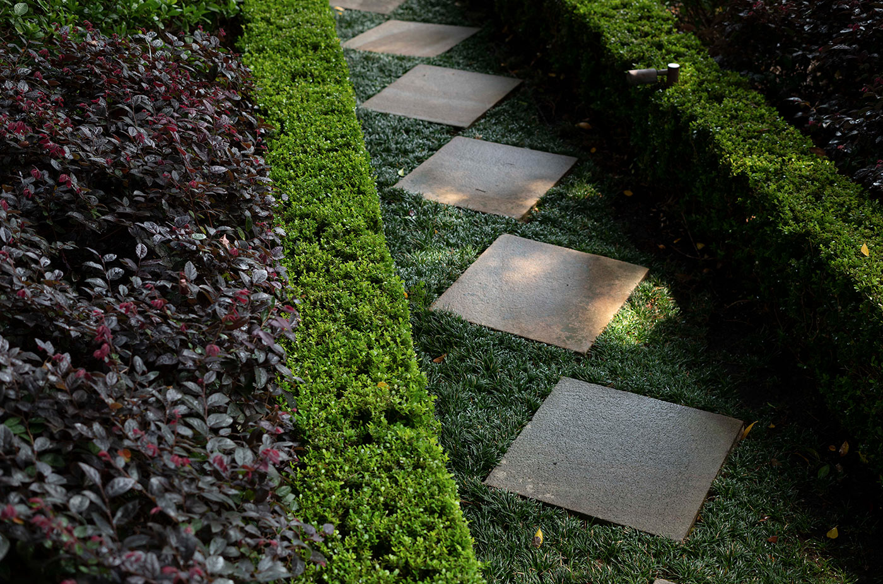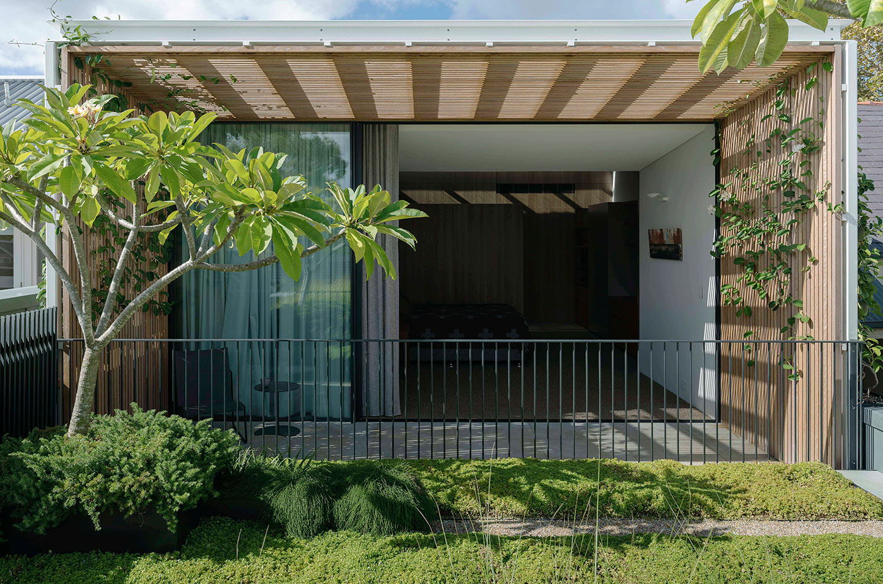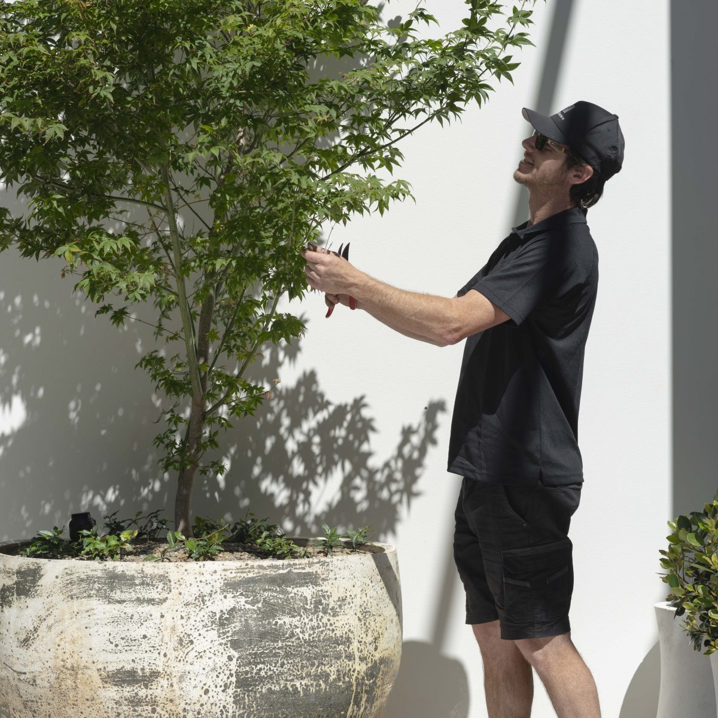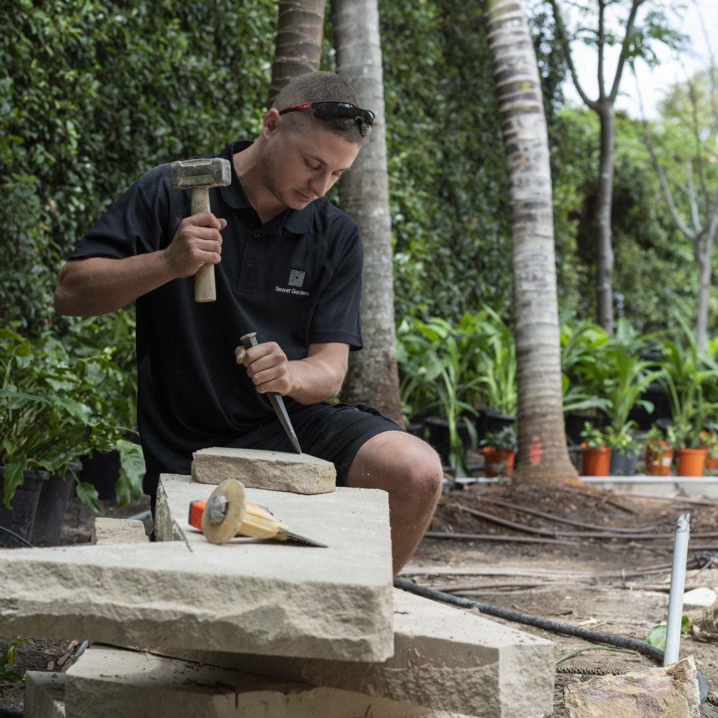Formal versus informal division
There are two design routes we can take to zone off a garden, a formal one and an informal one. The formal route means blocking off the garden entirely with a solid hedge or a fence, essentially creating two distinct gardens from one. Far more interesting is an informal screen, which gives the necessary degree of privacy, while still allowing a visual connection to the space beyond, so it’s more like a shared garden and no one feels shortchanged on space.
Striking a balance
Landscape designers walk a tightrope in a situation like this, aiming to give each space privacy and the residents a sense of ownership over their own slice of garden, but without literally cutting the garden in half. The end goal is a private space with awareness of the garden beyond, so no one feels closed in. The tools we use are actually very similar to those employed in any garden, where we try to create garden rooms and therefore a sense of journey and the feeling that something exciting waits to be discovered around every corner.
The tools we’d use might include green walls (rather than solid walls), and more interesting variations on a standard hedge, like pleached trees with underplanting. We also might use architectural trees that direct traffic rather than completely blocking views, and interesting hardscaping features, like a timber screen that still allows through light and air.
Second entrance
Key to giving a secondary dwelling a sense of privacy is giving it a separate entrance. This might be via a path at the side of the house, accessed through a gate at the front – the challenge then is how to visually distinguish this second path from the main one without making the property look like two completely unrelated residences. The solution is to create two distinct entrances that both speak the same design language; this might be using a common material or colour scheme for both. An example might be a solid paved path for the main entrance, then the same pavers used as stepping stones for the second.
It’s a fascinating design challenge with often quite abstract solutions – but done well, each dwelling will feel both separated and connected.
