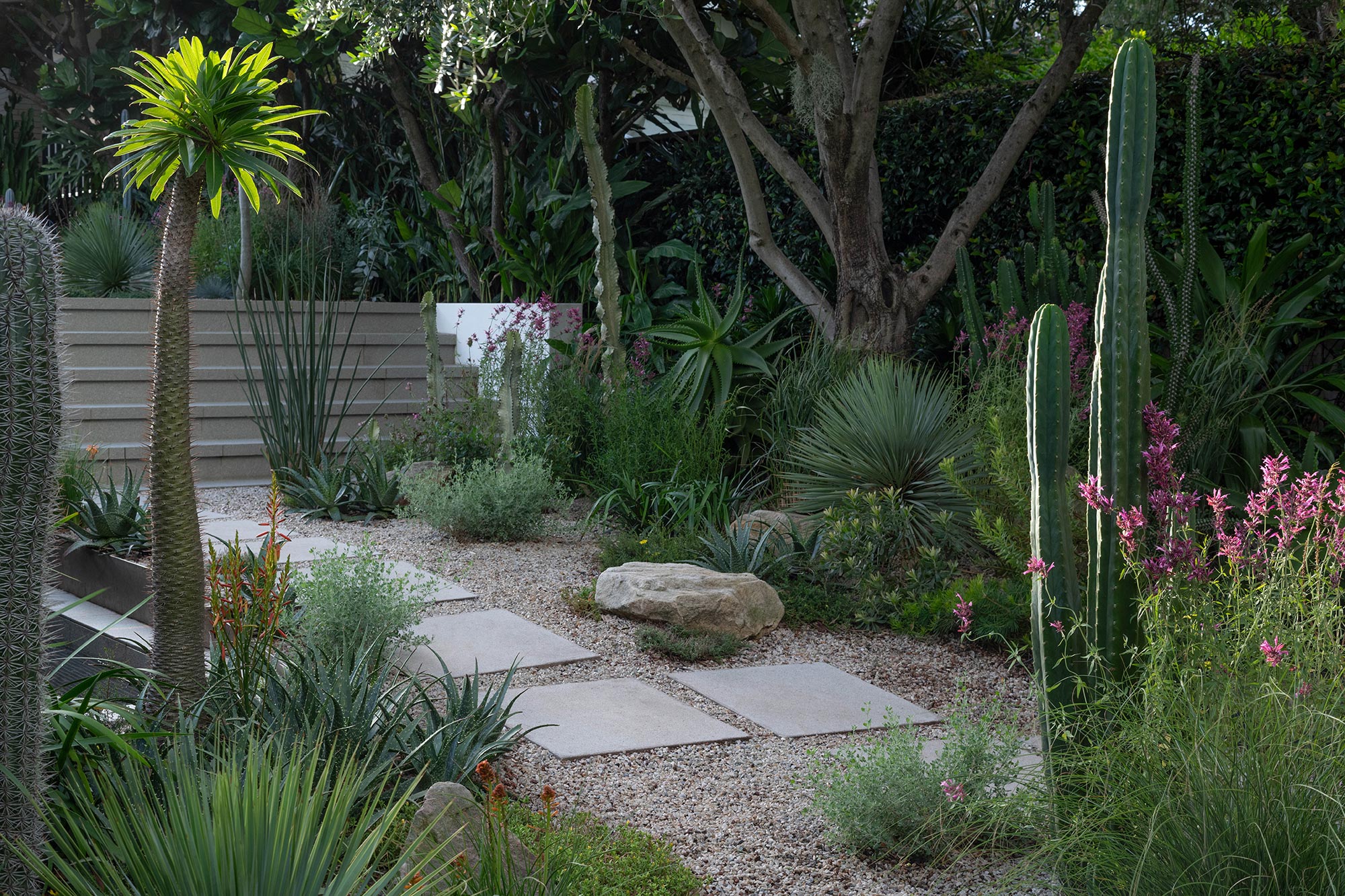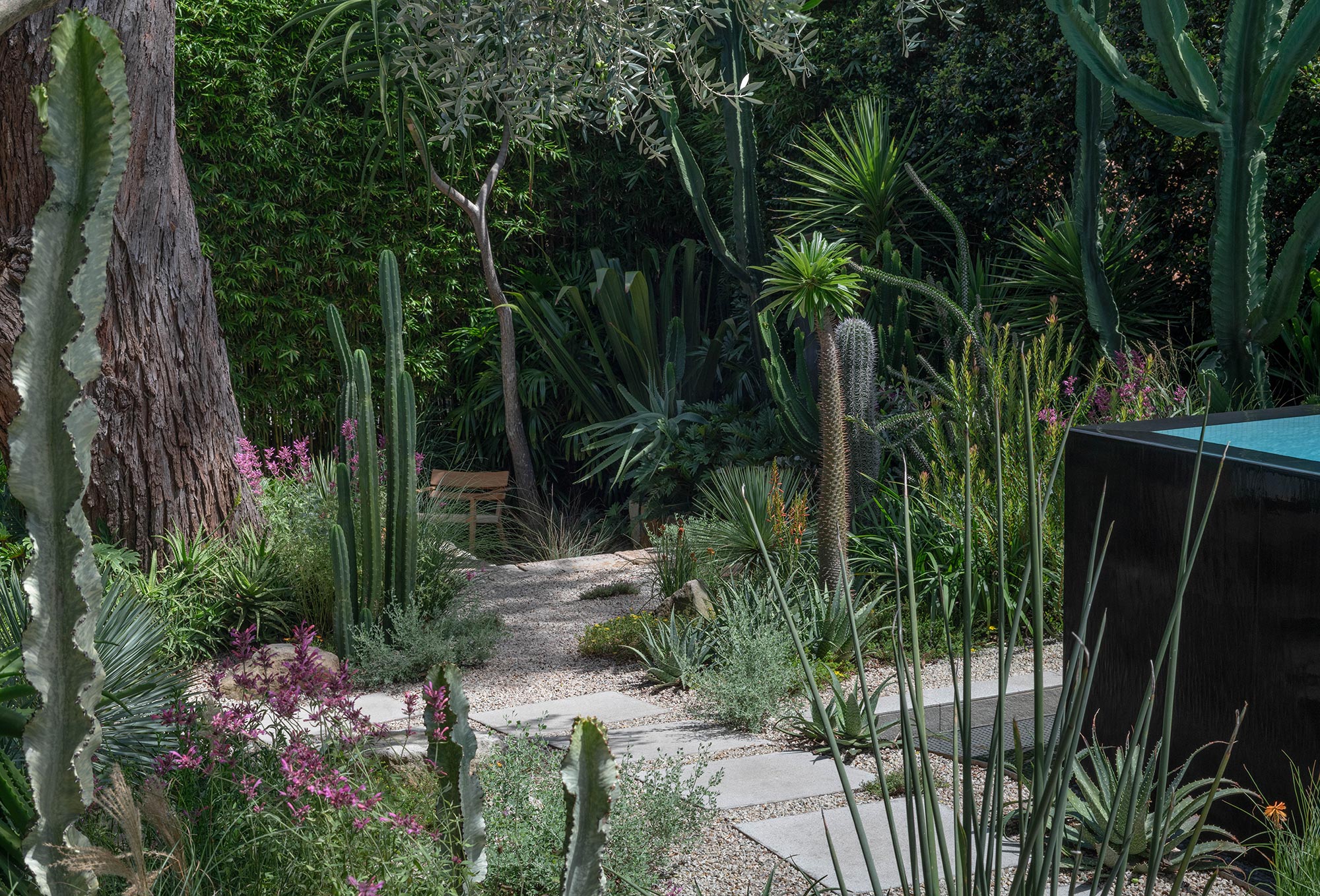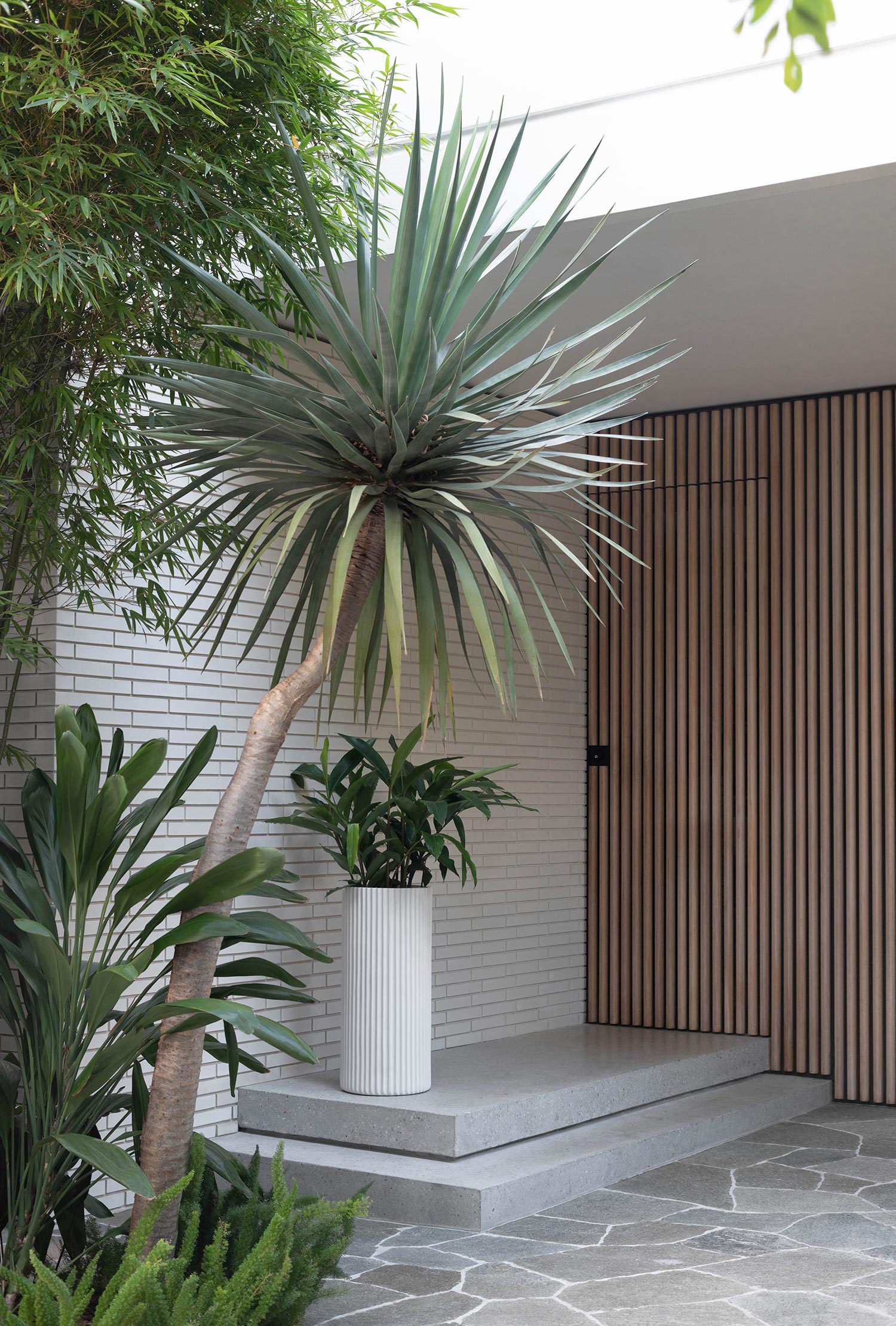Courland House
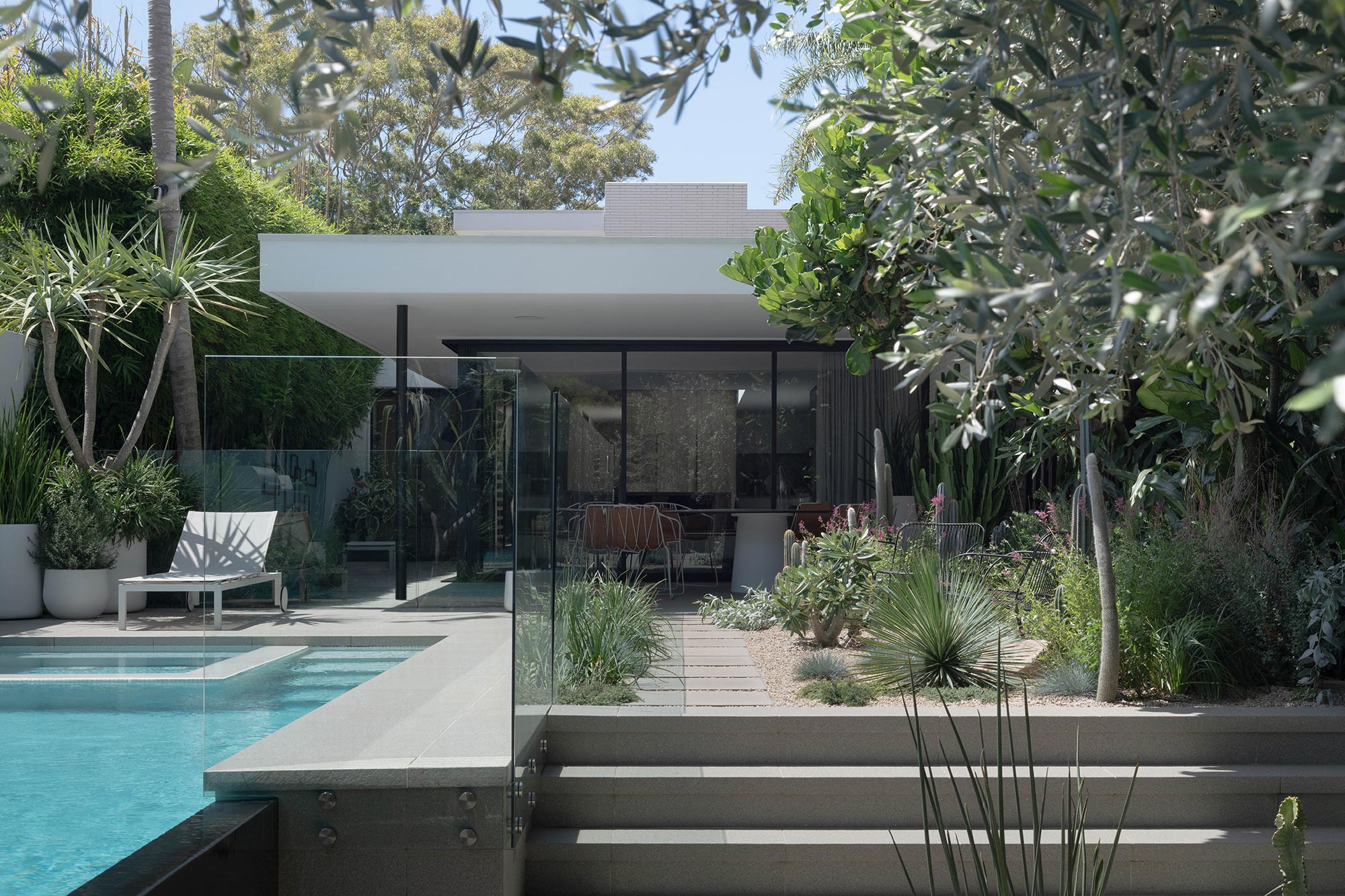
Courland House sits on a uniquely proportioned 700-square-metre site, with a long, narrow footprint just 9 metres wide. Designed for a family of five, including three young adults, the garden was conceived as an extension of the home — blurring boundaries between indoor and outdoor living at every opportunity.
The initial design integrated key lifestyle elements such as entertaining areas and a swimming pool, while carefully addressing the need for privacy and summer shade. Seasonal light was also a key consideration, with the garden orientated to harness the gentle warmth of the northern sun during winter.
Twelve years after our original involvement, a major renovation to both house and garden prompted a bold reimagining of the outdoor space. Lawns were removed entirely in favour of a more sustainable, low-maintenance design. An eclectic mix of native species, succulents, and cacti brings year-round structure, colour, and interest.
Location
Randwick
Completion
2022
Service
Landscape Architecture, Construction, Horticultural Services
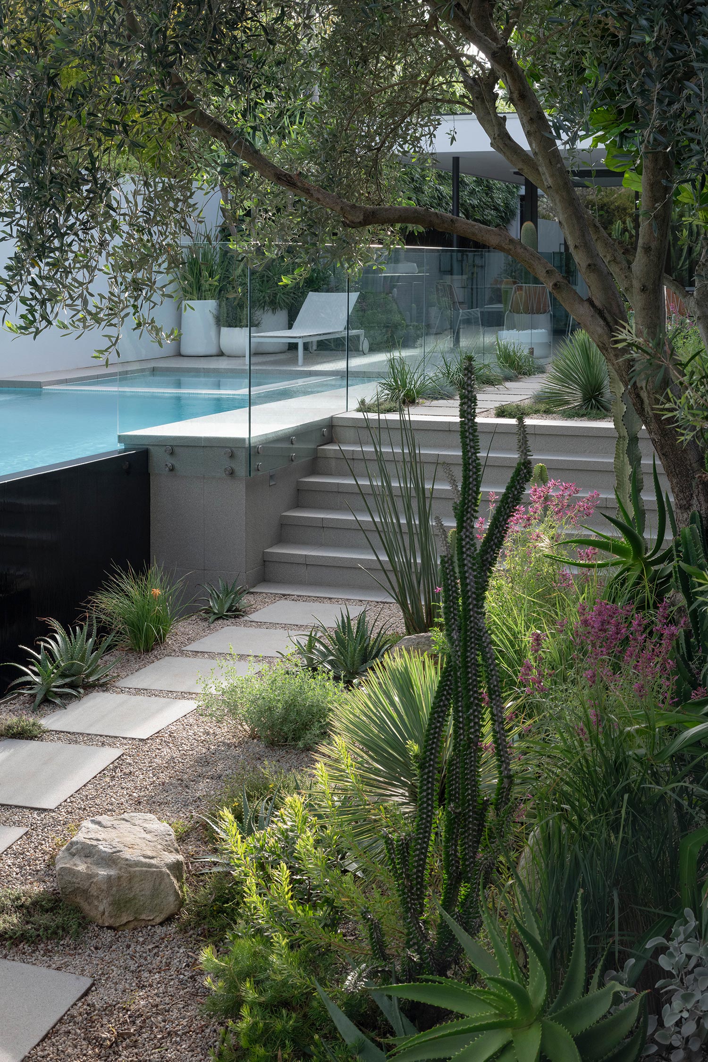
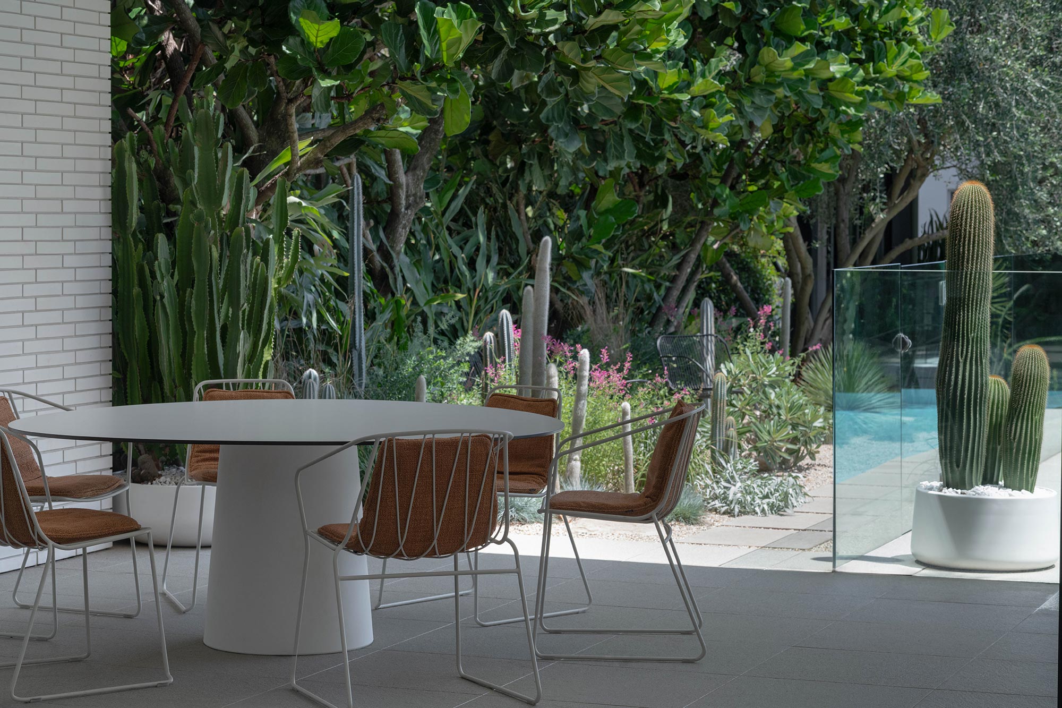
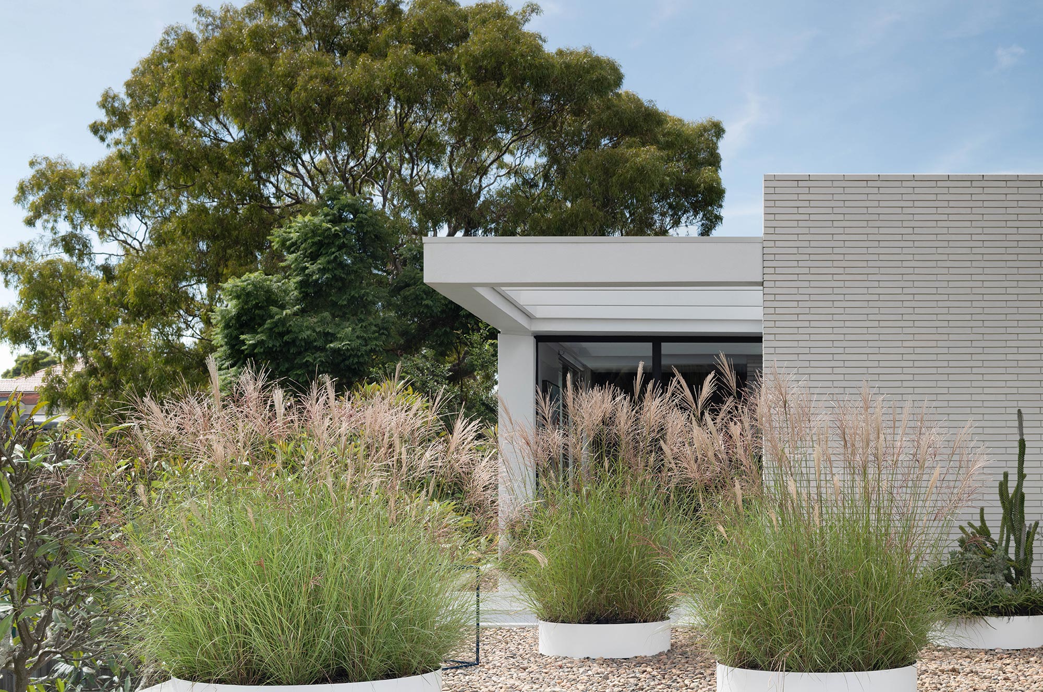
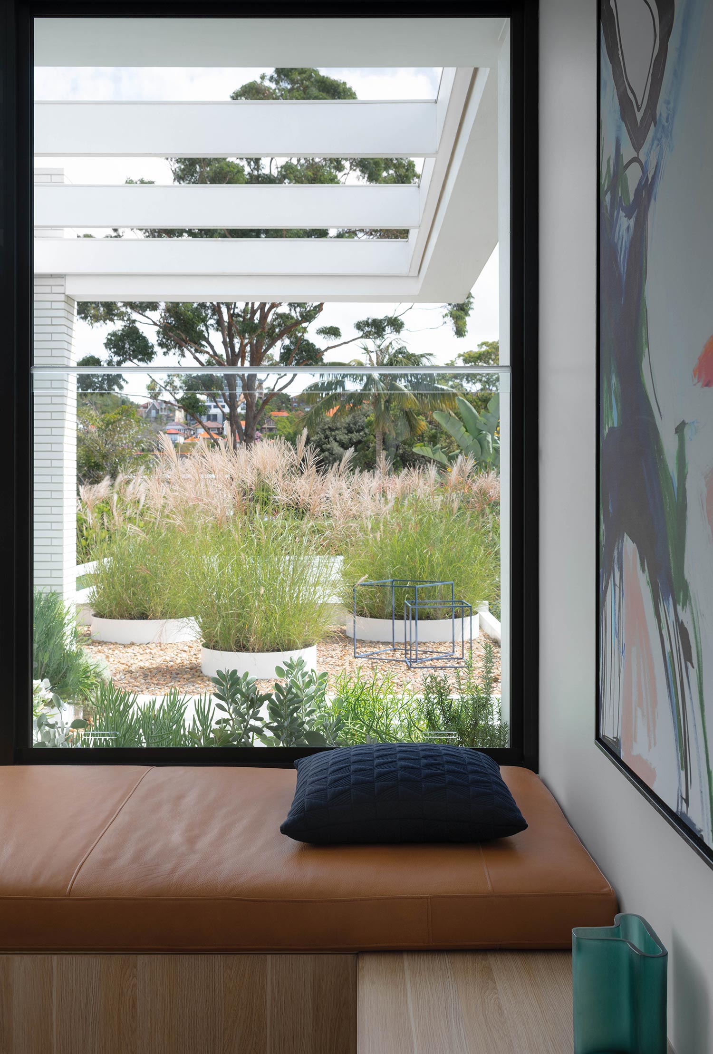
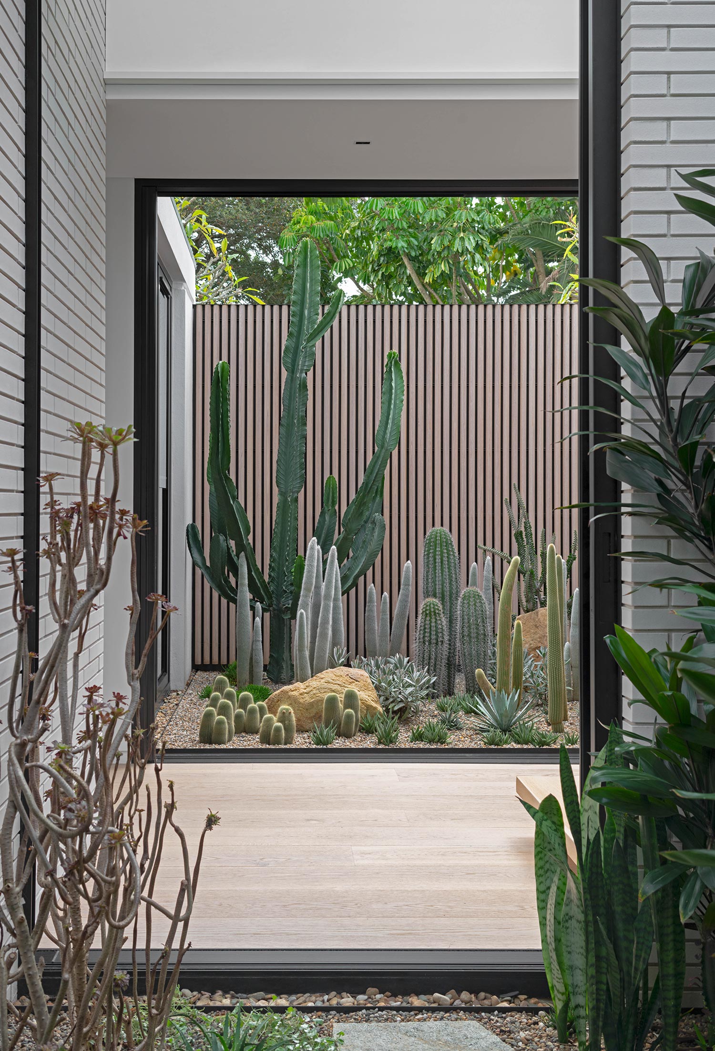
“Designing our garden was about connection with family, friends and ourselves. A place to entertain, retreat and relax.”
Matthew
Owner & Creative Director
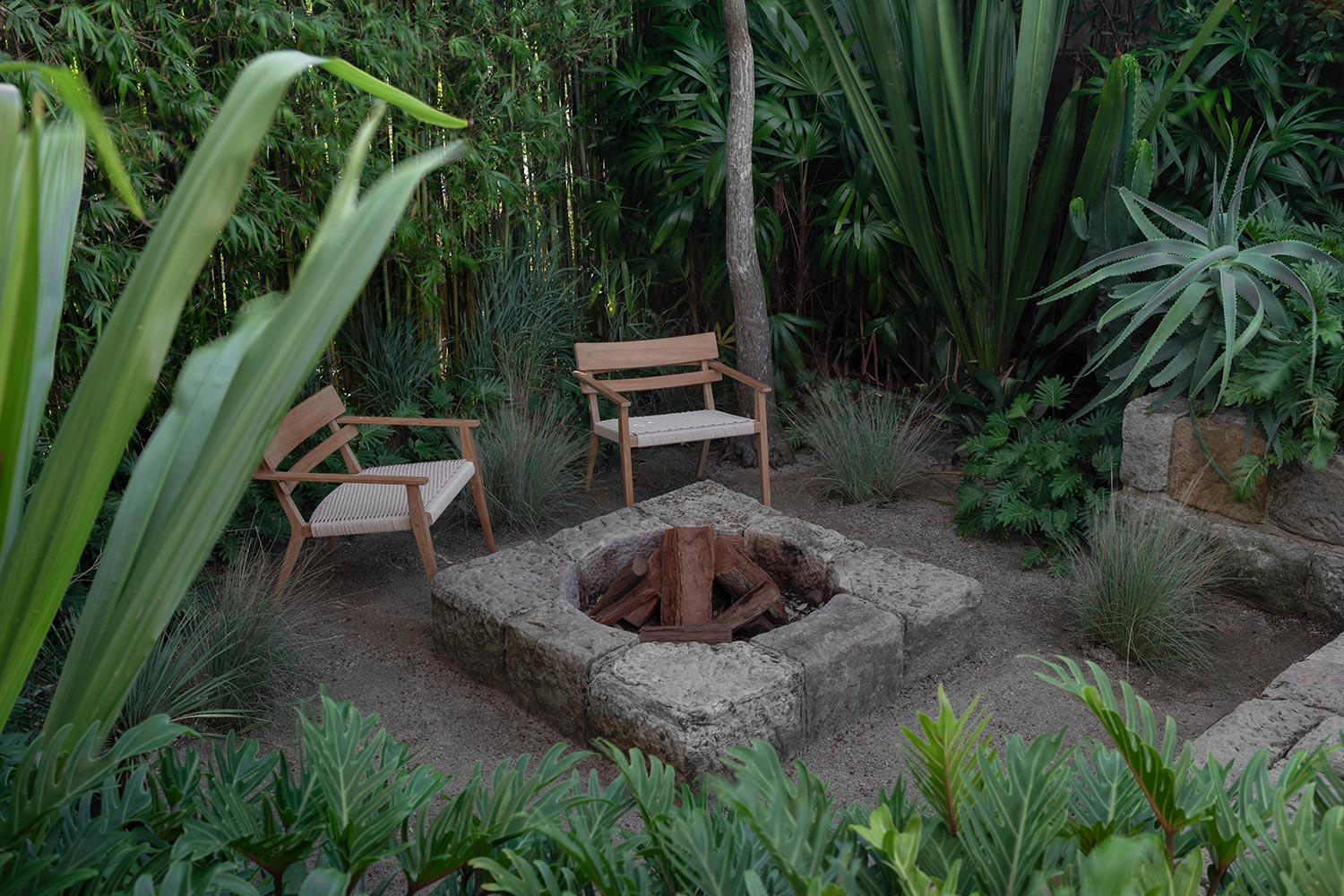
“Every room in the house connects to a garden, with private courtyards off each bedroom providing a green outlook, connection to the outdoors, and an abundance of natural light.”
Rochelle
Owner

